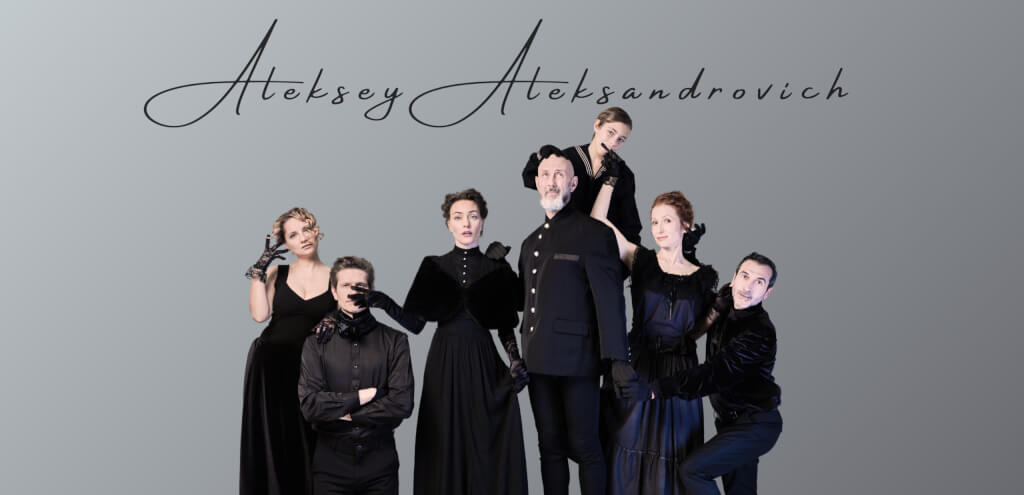The 8 Newest Buildings in New York to See
'21.02.2020'
Source: zen.yandex.ru
New York is experiencing a construction boom. Every year new skyscrapers grow here, and the horizon changes beyond recognition. Blog author Ostrovok.ru on the portal Yandex Zen spoke about the eight main facilities built in the Big Apple over the past decade.
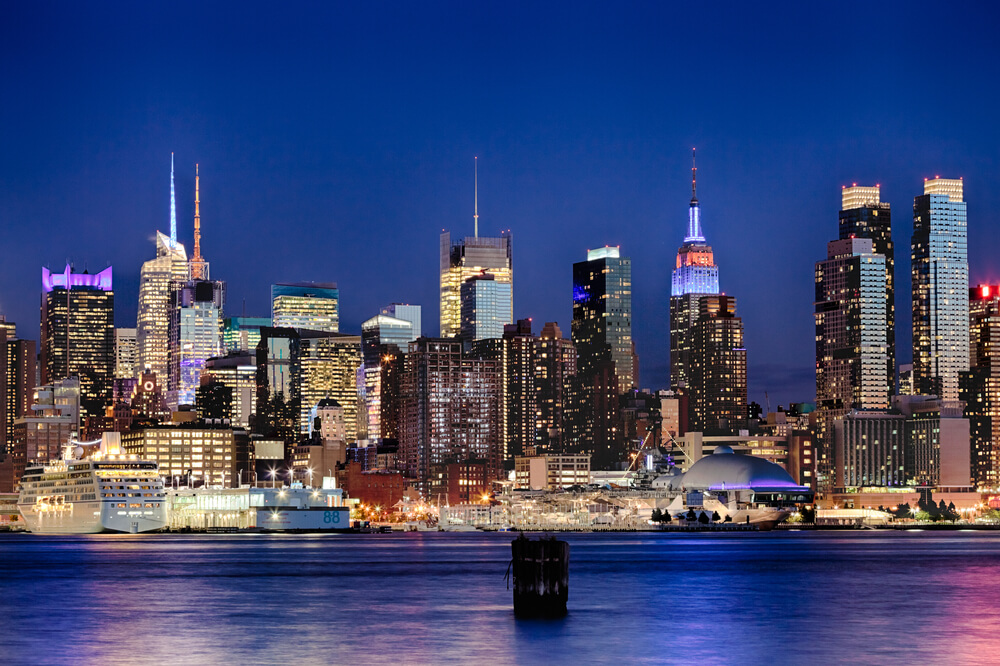
These eight objects are worth seeing with their own eyes, the author assures.
- Residential skyscraper New York by Gehry
Address: 8 Spruce St.
Year: 2011.
Architect: Frank Gehry.
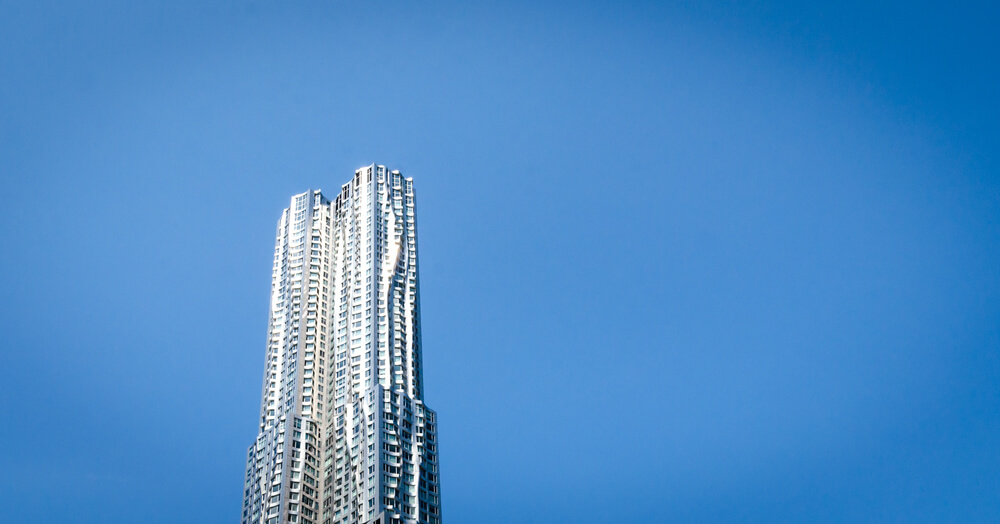
New York by Gehry has become a symbol of the transition to the digital age in architecture. The architect behind this magnificent building is also the author of the Guggenheim Museum in Bilbao and the Fondation Louis Vuitton in Paris. His handwriting is recognizable at first sight. Thanks to its polished steel facades, this residential skyscraper reminds everyone of something of its own: to someone - folds of fabric, to someone - waves.
Gehry was the first architect to use the now popular 3D modeling software called CATIA.
As reported on the site etoday.ru, today New York by Gehry is a symbol of the renewal of New York, as well as the tallest residential skyscraper on the American continent. It is located in the heart of Manhattan, a stone's throw from Ground Zero at 8 Spruce Street. The height of the building is 265 meters, which is 60 meters less than the Eiffel Tower.
- Oculus Transport Node
Address: 185 Greenwich st.
Year: 2016.
Architect: Santiago Calatrava.
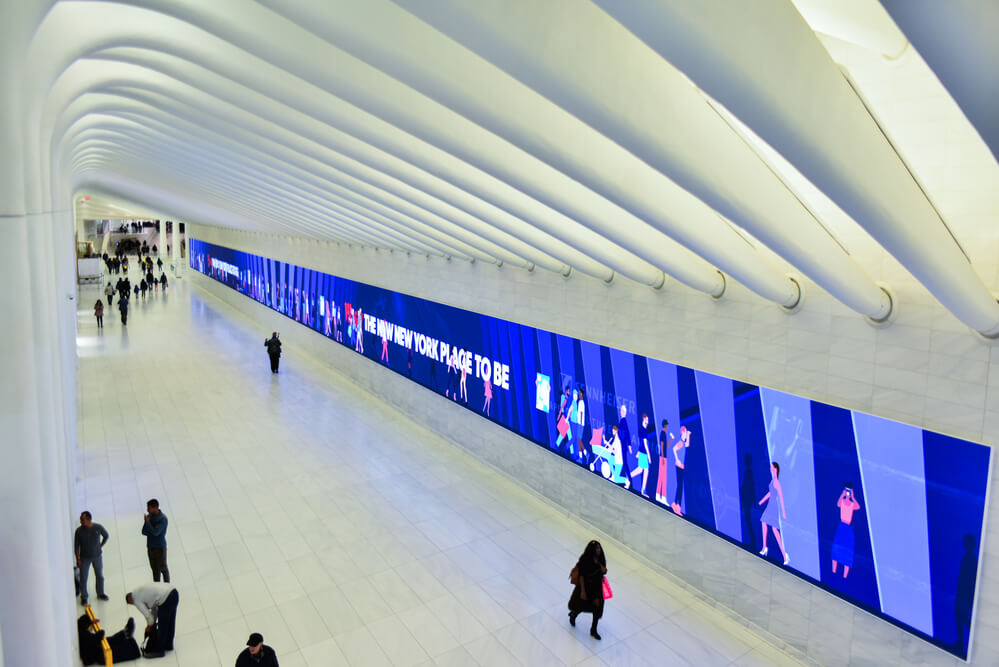
The transport hub is located near the new World Trade Center complex, built on the site of the twin towers destroyed in the 2001 terrorist attack.
The station was designed by the Spanish architect Santiago Calatrava. According to him, the image for the future building was suggested to him by the bird, which the child releases from the hands.
Oculus is elliptical. The length of the central premises of the station is 107 meters, width - 35 meters. The transportation hub connects New Jersey with Manhattan and provides a pedestrian crossing to the World Trade Center towers.
This project bears the title of the most expensive railway station in the world: during the construction process, the cost of the object increased from $ 2,7 billion to $ 5,2 billion.
- University Cooper Union
Address: 41 Cooper Square.
Year: 2009.
Architect: Tom Maine
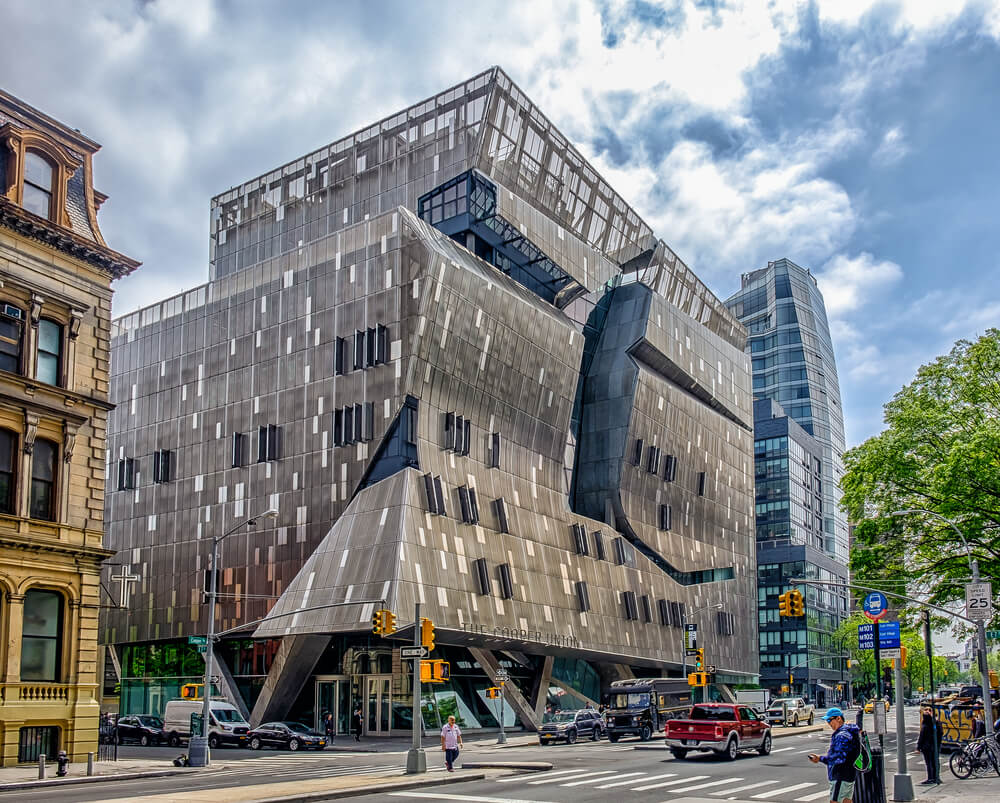
The architect behind the legendary Cooper Union University is the Pritzker Prize winner and founder of the renowned Morphosis Architecture Bureau, Thom Mayne. He is the author of many easily recognizable buildings not only in the United States, but also in European cities. His designs look aggressive. Therefore, it is not surprising that the critics of the building were divided into two camps: some call it “the most beautiful” among the new architecture of the city, and others - “the most ugly”.
On the subject: 10 New York's Most Important Buildings Built Over the Last Decade
After the opening, the building received a LEED Platinum certificate of energy efficiency and environmental friendliness for its energy-efficient facade, technologies for using rainwater for irrigation of plants and low carbon dioxide emissions.
- Soho Salt Warehouse
Address: 336 Spring St.
Year: 2015.
Architects: WXY, Dattner Architects.
The building, located in Tribeca, is one of the most photographed in the area.
Behind its facades is a salt warehouse owned by the city utilities.
The building was designed in the form of a salt crystal with faceted concrete planes. Technologically, this project is very competently implemented. The angle, the slope of the walls allow trucks with salt to easily enter inside.
“New York would not be New York if it had not used such objects in art and in fashion. So, a religious building often flashes in fashion shootings. In 2015, Heron Preston hosted a uniform collection show here for the New York Health Department, ”the author notes.
- The shed
Address: 545 West 30th St.
Year: 2019.
Architects: Diller Scofidio + Renfro, Rockwell Group.
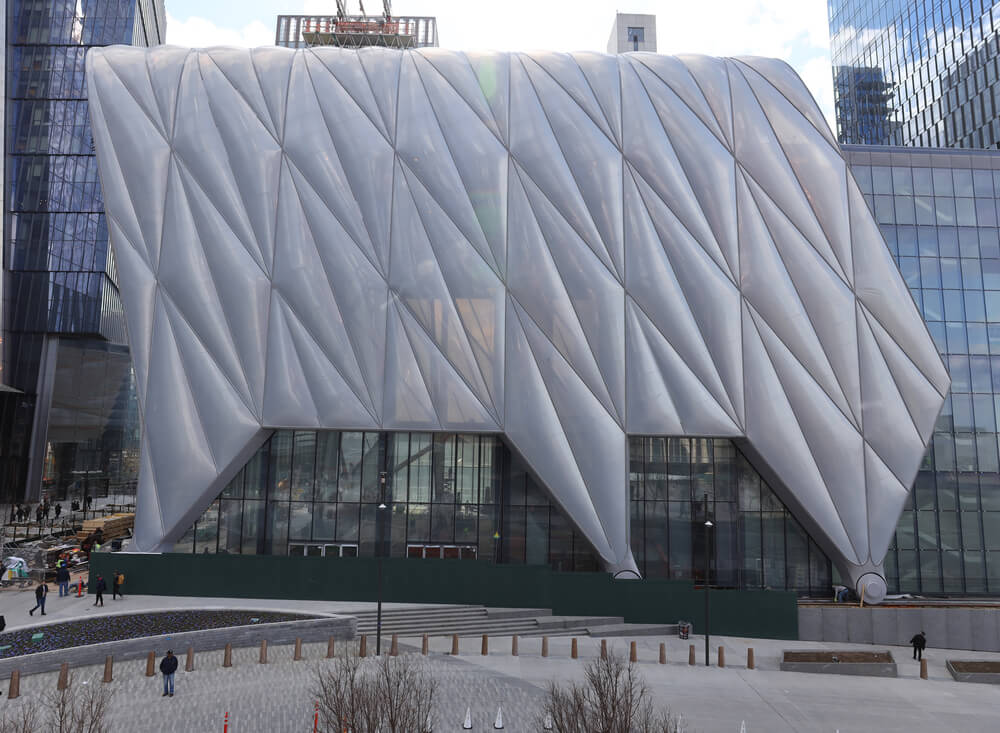
The Shed became a reality only 10 years after the idea of its creation came to the architect's head. This cultural center is located in western Manhattan. It is here, the author notes, that in the coming years, everything will happen in the sphere of contemporary art, theater, cinema and music.
The technological filling of this project is the best that can be imagined in modern transformable architecture, the author added. “A moving platform adjoins the main eight-story building, which in five minutes moves away from it, increasing the area of the structure by almost half. The resulting space opens up opportunities for dozens of scenarios: from concerts to theatrical productions and gigantic installations, ”he added.
- Vessel
Address: Hudson Yards, Chelsea.
Year: 2019.
Architect: Thomas Heatherwick.
Vessel is an open observation deck of a hexagonal shape, consisting of 154 flights of stairs and 2500 steps. The word Vessel is translated as “vessel”, although the shape and color of the building is more like a beehive or cedar cone, the author writes.
First, the developer of Hudson Yards, Stephen Ross, negotiated the creation of a symbol of the Hudson Yards area with the most expensive contemporary artists and sculptors. But then one of his colleagues advised him to pay attention to the eccentric Briton Thomas Heatherwick. Thomas was the author of the UK Crazy Pavilion at Expo 2010.
Today, many people criticize this architectural structure: colleagues - for the "excess of architecture", visitors - for the lack of benches. However, now it is one of the most visited sites in New York.
- Newtown Creek Water Treatment Plant
Address: 327 Greenpoint Ave.
Year: 2010.
Architects: Ennead Architects.
The largest of New York's sewage treatment plants is a striking example of how industrial architecture can become a center of attraction for the public. And all thanks to the dialogue between the authorities and residents of the city. First, Brooklyn residents protested against the reconstruction and expansion of the plant. But the authorities involved not only architects, but also landscape designers, lighting specialists and sculptors. “The result is excursions on Newtown Creek, a promenade with installations by contemporary artists is open in the area around the station, and lovers make appointments surrounded by futuristic tanks illuminated in blue in the evening,” the author writes.
- PSAC II Emergency Response Center
Address: 350 Marconi St.
Year: 2016.
Architects: Skidmore, Owings & Merrill (SOM).
This New York City Emergency Response Center is located in an ideal cubic shape. Thus, local authorities gathered in one place the most important city departments - the police, fire and medical, in order to more effectively deal with large-scale incidents.
“For security reasons, there are only a few long narrow windows on the facade. Around the building, landscape designers erected a protective barrier. Closer look at details will not work, but even at a distance the metal cube impresses with brutality and weightlessness at the same time, ”the author notes.





